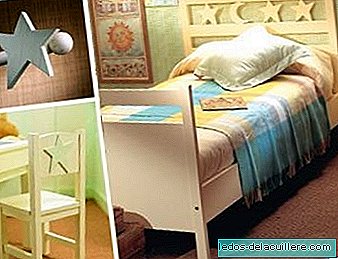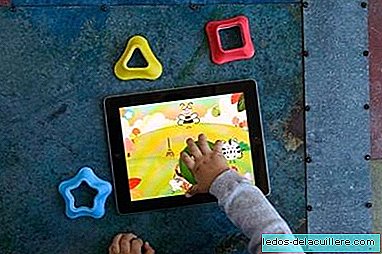
Something that usually worries us when we are going to furnish a room is the available space, today many of us live in small apartments and the children's room is usually the smallest and that sometimes does not have a built-in wardrobe. It may seem that placing all the furniture in it will be an impossible mission, however there are several tricks that can help us solve the problems of space and that we are going to see today, in our special baby room decoration.
While the child is a baby, in the bedroom we only need the crib and if possible the changing table and a seat that makes us more comfortable when feeding the baby, space problems will multiply when the child grows up, since then you will need in addition to the space for the bed, place to play, a place to do your homework and storage furniture where you can store all your things. Placing the bed on the closet can be a somewhat drastic solution, although I have already seen it in some case, but without reaching that there are other options to solve the problems of space.
We stay with the essentials

If we know that we have a limited space to furnish the room, the first thing we should do is a selection of what we really need Include in it, I mean both the furniture and the things we are going to keep in them. Sometimes an excess of unnecessary things leads us to buy more storage furniture than we need.
Logic should lead us to review what we have, buy only what we need and when something is no longer useful, get rid of it. What we are no longer going to use, we can give it away, donate it, sell it... or throw it in case it is unusable, but don't store it. That can only be done by those who have a huge house with large rooms, if this is not our case, we must be practical and just keep the right thing.
Furniture layout

Once we have chosen what we are going to include in the room we must remember that in the room there is not only floor, there are also walls and even ceiling and not all furniture must necessarily be placed on the surface. It is true that this is usual, but for example in the case of storage, if necessary it can be organized on the wall, or even on the ceiling.
If the room is not very large between the built-in closet, if there is, the door and the window there are many areas that are somewhat condemned, in which it is not so simple to place furniture, but there are solutions to consider, for example the cradle does not necessarily have to be placed with the longest side parallel to the wall, we can place it perpendicular.
Returning to the subject of storage there are drawers of all shapes and sizes, perhaps we are more interested in a tall and narrow than not a low and elongated which is usually the most common choice. We can also place storage modules anchored in the upper area of the wall that will not disturb at all, even shelves on the sides of a window, there are a lot of solutions, it is only a matter of thinking and planning well before starting to place.
Choose light and bright colors

Although it is evident that color and lighting do not objectively change the size of a room, everyone knows that they help visually in that regard. When a room is painted in light colors and has well-placed natural or artificial light sources, even if it is not, it seems larger and that makes the environment more pleasant.
If we have a small room and we recharge it with intense and dark colors, the effect will be the opposite, so although we like these tones, in small spaces we must give them up to achieve a better good. In that sense it is also important do not fill the room with too many ornaments and objects in sight, also recharge the space, it is already known that the less bulk more clarity, without abusing accessories the room will look lighter and appear wider.
Compact bedrooms as an alternative solution

Another option when we have a limited space is that of compact sets, there are many for both baby bedrooms and children's bedrooms for older children, many of them are convertible. The idea is to group everything necessary to configure the bedroom in a single piece formed by several modules, as we can see in the image.
There are other situations that we must take into account and that sometimes the bedroom is not so small but a second child is born, when you have to share a room, a balanced distribution of space is also essential and place the furniture well so that there is free space and that Children do not feel overwhelmed by the furniture.
What I think fundamental is as always planning, we must think well before starting to furnish, we must buy only what we need and that will really be useful and in the case of the children's room it is essential to keep in mind that we must leave free spaceWhen they are babies, it may not be so important, but when they grow up they will need their empty areas to play comfortably.
Photos | Bedroom Design In Babies and More | Special decoration of the baby room In Decoesfera | Children's bedrooms












